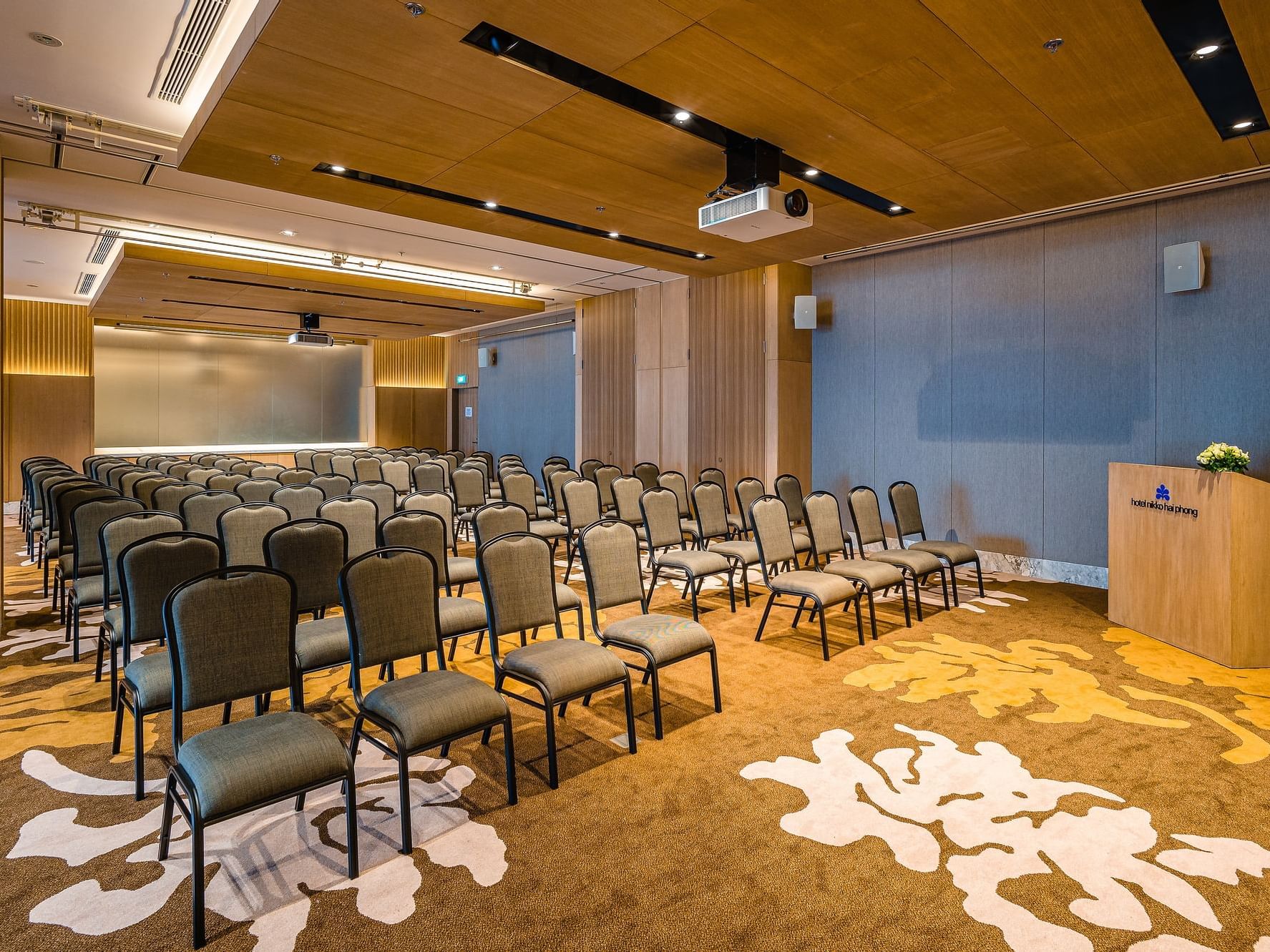Fuji + Sakura
Individually designed in a signature color to make the most of the natural daylight and contemporary design. This room is the perfect space for hosting executive meeting or conference. Tailored to each occasion, flexible in layout offering up to six configurations from theatre to boardroom layout.
• Projector & Screen
• High speed Wifi
• Built-in audio system
• Podium & Micro
• Integrated stage/staging
| SIZE (sqm) | LENGTH x WIDTH (m) | HEIGHT (m) |
| 170 | 16.5 x 10.3 | 3.1 |
Capacity Chart
|
Cocktail |
Theatre |
U-shape |
Classroom |
Banquet |
Square |
|
|---|---|---|---|---|---|---|
| Fuji + Sakura | 160 | 120 | 60 | 72 | 88 | 60 |
-
Cocktail160
-
Theatre120
-
U-shape60
-
Classroom72
-
Banquet88
-
Square60

